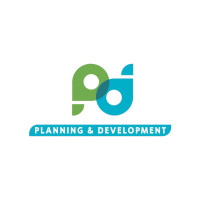Feedback on Updated Historic Overlay District Design Guidelines
Feedback on Updated Historic Overlay District Design Guidelines
The Fairfax County Architectural Review Board (ARB) is preparing to adopt updated district-specific design guidelines documents for thirteen Historic Overlay Districts (HODs), as well as a new General Design Guidelines document, which will apply to all current and future HODs. The following background information, project overview, and questionnaire were created to gather input from HOD residents, property owners, design and construction professionals, and those with an interest in HODs and heritage resources. Please take a look at all of the information before providing your feedback.
Click to view additional information in the FAQ & ARB Process Document.
Your input is appreciated and integral to this process. Thank you for taking a few minutes out of your day to share your thoughts with us!
Note: You must scroll to the bottom of each page and click the Continue button to advance.
This project includes updates to thirteen district-specific design guidelines documents and the creation of a new General Design Guidelines document. All documents created during this project will be presented to the ARB for adoption in Fall 2024. Once adopted, the documents will be available for use by applicants and design and construction professionals in the design phase of a project, and will be used by county staff, and ARB members during the ARB application review process.
The updated draft documents include:
- Historic Overlay District General Design Guidelines
- Bull Run Stone Bridge HOD Design Guidelines
- Centreville HOD Design Guidelines
- Colvin Run Mill HOD Design Guidelines
- Dranesville Tavern HOD Design Guidelines
- Huntley HOD Design Guidelines
- Lake Anne Village Center HOD Design Guidelines
- Langley Fork HOD Design Guidelines
- Mount Air HOD Design Guidelines
- Pohick Church HOD Design Guidelines
- Robey’s Mill HOD Design Guidelines
- St. Mary’s Church HOD Design Guidelines
- Sully HOD Design Guidelines
- Woodlawn and Pope-Leighey House HOD Design Guidelines
Historic Overlay District Design Guidelines
Fairfax County’s HOD program was established to identify, preserve, and enhance buildings, structures, neighborhoods, landscapes, places, and areas with special historical, cultural, architectural, or archaeological significance and officially designated by the Board of Supervisors.
To protect the significant heritage resources and the visual and historic character of each district, ARB review and approval is required before the issuance of building permits for exterior modifications. Each HOD has its own individual set of Design Guidelines. Currently, there are sixteen areas subject to the ARB review process: the fifteen established HODs and the Lorton/Laurel Hill Memorandum of Agreement (MOA) Eligible District, which is treated as an HOD.
Timeline of Design Guidelines Project
Many of the HOD-specific design guidelines are unchanged since first established. This project, which traces to 2016, was undertaken to create more detailed design guidelines for all HODs, while simultaneously making the documents easier to use. The ARB identified project goals including:
- creating a General Design Guidelines document,
- updating and revising the existing district-specific design guidelines,
- creating user-friendly documents with visual examples and enhanced definitions,
- providing guidance documents for applicants, county staff, and ARB members’ use
In Fall 2019, a contract was awarded to the project consultant, EHT Traceries. The consultant began work on the project in January 2020 and completed drafts of the updated thirteen district-specific documents and newly created General document by September 2021. Two HODs were established during the course of this project: the Wellington at River Farm HOD in 2021 and the Hollin Hills HOD in 2022. Both new HODs were established with district-specific design guidelines written by EHT Traceries and adopted by the ARB.
The updated district-specific design guidelines include maps, photographs, histories of the HOD and its contributing or historic resources, and recommendations for appropriate treatments based on project type. The General Design Guidelines document, which is applicable to all current and future HODs, contains similar information.
PDFs of the updated thirteen district-specific documents and new General document can be found online. The following pages contain information about the HODs and the history of the program, the ARB and its purview and review process, and answers to common questions. After public comment and input is received, the documents may be updated before they are presented to the ARB for adoption. At this time, the documents are anticipated to be presented to the ARB in Fall 2024.
Please continue through the next few pages, and questions about the documents can be found on the last page(s).

